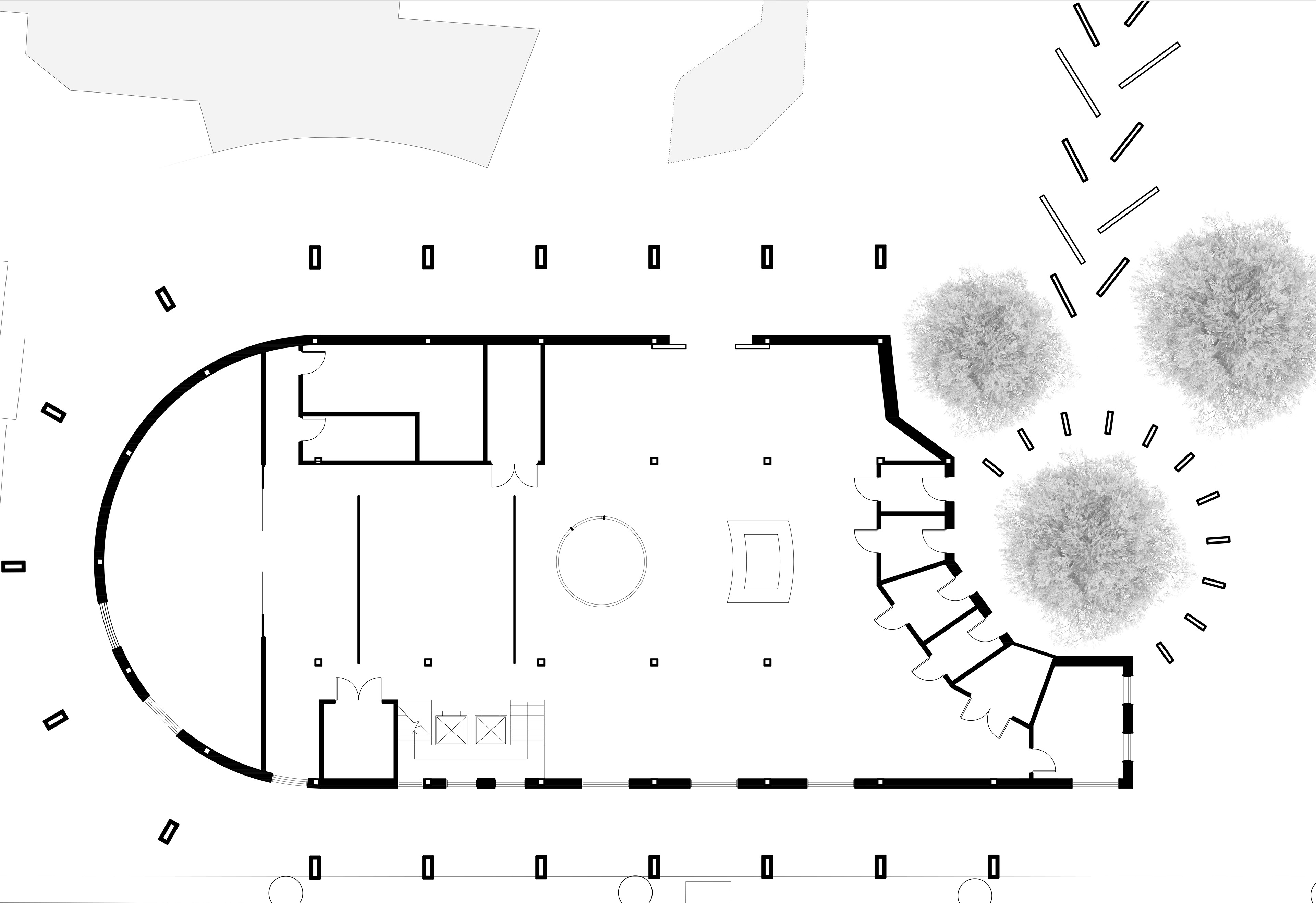STRUCTURE:
Steel Frame
DESIGN ETHOS:
Freedom of Expression
MATERIALS:
Steel, Concrete, Timber
Site Response:
I designed this project to reflect the site's surrounding industrial and maritime heritage and the language of graffiti that the community communicates through.
Set on a combined simple and radial grid, I left the steel frame exposed internally to avoid the atmosphere of the "blank white" gallery pioneered by elitist James Whistler. Merging Art Deco with Futurism, it is accessible to all, the antithesis to traditionally exclusive art spaces. As a continuously evolving response to its social context, the steel cladding is treated to be paintable by anyone. Thus, the beauty of the building is within the control of its civilian visitors and symbolises their right to the city.


01 PRINCIPLE STRUCTURAL TECHNIQUES
I designed the building’s primary structure to be an exposed steel frame as I aimed to reflect the site’s surrounding industrial context. Thus, this creates an urban internal atmosphere fit for a street art gallery and has less embodied energy than the alternative concrete frame option. The internal stud walls are supported by timber joists, whilst the ground floor’s concrete slab (separate to the external columns pad foundations) acts as diurnal thermal mass to moderate temperature swings and accommodate the gallery’s occupancy profile noon peak. Meanwhile, the mezzanine and cantilevered first floor is supported by more lightweight steel beams.
The Promenade:
I designed the steel fins to surround and merge with the pre-existing landscape rather than change it. Visitors are led through a designed external corridor from the main road and congregate at the circular fin arrangement next to the gallery's east facade. Visitors can then travel through the individual draft lobbies and experience a visceral confrontation with the art pieces on double height walls.
02 PRINCIPLE CONSTRUCTION METHODS
The overlapping steel sheet cladding attached to battens by metal fixings to create a cavity gap for ventilation. This is matte and treated so that it may be painted over and fulfill the aesthetic goal of allowing the facade to communicate anti-elitist freedom of expression for the city’s population.
Blockwork is at the external wall’s base to enable a damp proof course to cover it externally.
The intermediary floor has an acoustic level to help to control sound transmission from airborne noise from the larger gallery on the ground floor.
Both the roof and cantilever allow drainage into gutters, in the absence of an overhang.


Left: Ground Floor Plan
Right: First Floor Plan